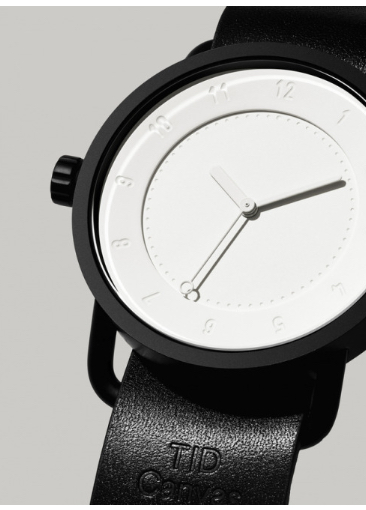January 8, 2025 by Bubaki Design
Spatial Design Research

How do we transform cramped, inefficient spaces into functional, beautiful environments? Our spatial design research combines precise 3D scanning with human-centered design principles to create bespoke solutions for challenging architectural problems.
Case Study: The Camper Conversion
The Challenge
Converting a standard van into a livable space requires balancing numerous constraints: limited headroom, irregular surfaces, weight distribution, electrical systems, plumbing, storage, and comfort—all while maintaining the vehicle’s roadworthiness.
Traditional approaches often result in boxy, inefficient layouts that feel cramped and institutional. We wanted to explore how computational design and precise fabrication could create a space that feels both spacious and intimate.
“Every cubic centimeter matters in spatial design. The difference between cramped and cozy often comes down to millimeters.” - Bubaki Design
Our Process
Step 1: Digital Capture We begin with comprehensive 3D scanning of the entire interior space, capturing not just the obvious surfaces but also the hidden structural elements, wheel wells, and mechanical systems that will impact the design.
Step 2: Parametric Modeling
The scan data becomes the foundation for a parametric model where every surface, fixture, and storage element can be adjusted while maintaining proper clearances and structural integrity.
Step 3: VR Prototyping Before building anything physical, we create VR experiences that let users walk through and interact with the space. This reveals ergonomic issues and spatial relationships that aren’t obvious in 2D drawings.
Step 4: Modular Fabrication Components are designed for efficient fabrication and assembly. Complex curves that would be difficult to build on-site are pre-fabricated as modular elements that fit together precisely.
Statistical Outcomes
Material Innovation
We’re experimenting with materials that maximize functionality while minimizing weight:
- Honeycomb aluminum panels for structural elements that need to be both strong and light
- Cork composites for insulation that also provides acoustic dampening
- Bamboo ply for surfaces that need to be both beautiful and durable
- Recycled foam cores for cushioning elements with environmental consciousness
Technical Workflows
Our 3D scanning workflow has evolved to capture spaces with millimeter accuracy:
- LiDAR scanning for overall geometric accuracy
- Photogrammetry for surface texture and color information
- Manual measurement for critical dimensions and tolerances
- CAD integration that preserves scan accuracy through the design process
Broader Applications
While the camper project is our current focus, this research has applications across multiple scales:
Tiny Homes: Maximizing livability in minimal square footage
Adaptive Reuse: Converting unusual buildings for new purposes
Accessible Design: Creating barrier-free environments in existing structures
Exhibition Design: Transforming gallery spaces for specific artworks
Lessons Learned
Curves vs. Angles: Curved surfaces feel more spacious but are harder to fabricate efficiently. Finding the right balance requires careful consideration of both psychological and practical factors.
Hidden Infrastructure: The most elegant spatial designs are often determined by the least elegant infrastructure requirements. Early coordination between systems prevents late-stage compromises.
Human Scale: All the technology in the world can’t replace careful attention to how bodies move through space. The best computational tools enhance rather than replace human spatial intuition.
Future Research
We’re developing tools that can analyze 3D scans and suggest optimal layouts based on user preferences and behavioral patterns. Software that can learn from successful spatial designs and propose solutions tailored to specific needs and constraints.
This research represents our broader philosophy: using digital tools to create more human-centered spaces, where precise measurement and modeling serve emotional and functional needs.